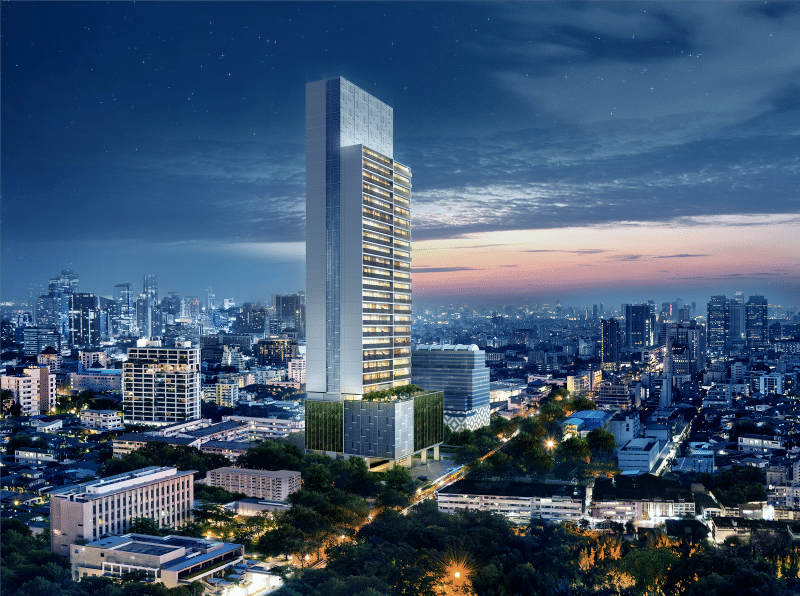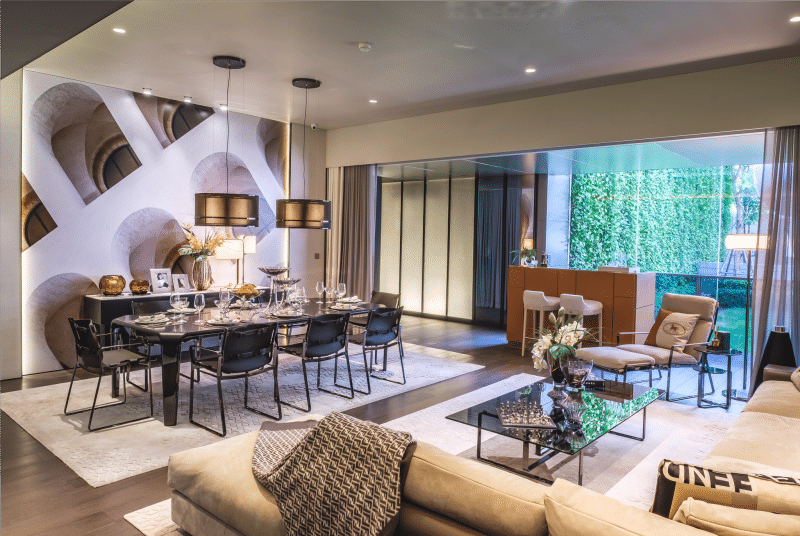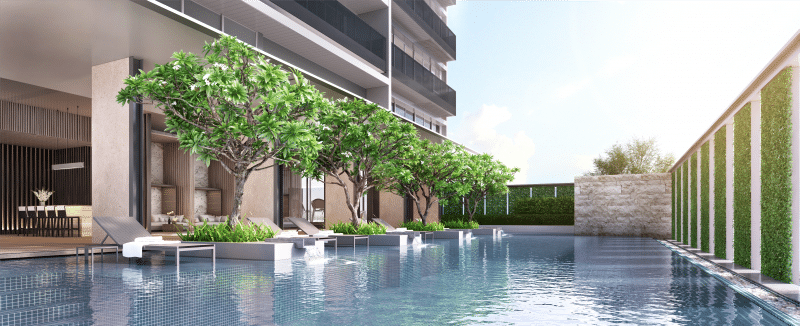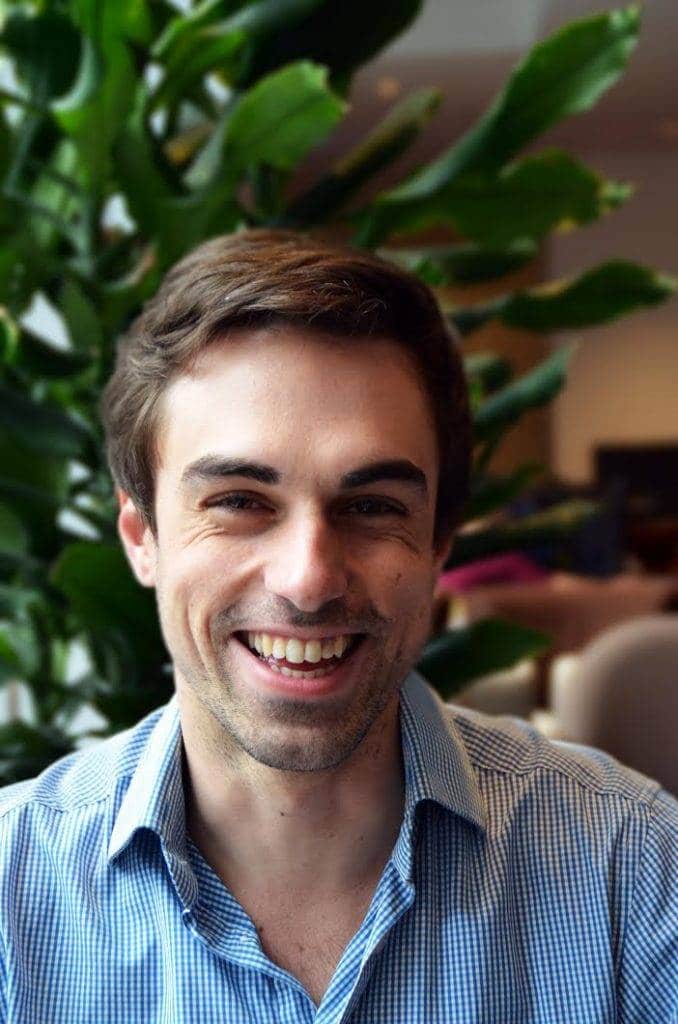
TELA Thonglor is a brand new 32-storey super luxury condominium project, with
plans to host 84 freehold 2-Bedroom, 3-Bedroom & TELA Sky villa (3+1 Duplex).
The project under Gaysorn Property Co.,Ltd is centrally located in the heart of Thonglor (Sukhumvit 55) – generally considered as one of Bangkok’s most prestigious residential areas – and has an award-winning design with unrivalled attention to detail. Won 5 Star Awards both “Asia Pacific Property Awards 2017-2018”, “Best Residential High Rise Development” and “Best Development Marketing” Guaranteeing quality and commitment to the development of real estate under meticulous and unique design “Refined Quality Living”
TELA Thonglor has an expected completion date of March 2019 and will begin to tranfer all 84 units which has already achieved an 80% take up rate within Julay 2019
Design Concept
Tela is Italian for canvas, a philosophy that is reflected in its design with creative utility space, family living and a classic modern style that has been described as the ‘Ultimate Residence’.
The exterior is a glass balustrade balcony emphaslzes horlzontal line of façade that presents a majestic image that is timeless and plays well with up light aluminium mesh façade at fire-exit staircase, presenting a night-time lighthouse like aura.
The first fourth floors (23m with 2 basement) have been used for a 142-space parking and to create the resident on sixth floor as ‘floating balcony’ complete with 25m pool, bar and sundeck – out of view of neighbouring residences that acts as an ‘urban sanctuary’.
Strategic location
Those familiar with Bangkok know that Thonglor is experiencing Prosperity , with a string highly prestigious developments such as TELA Thonglor, The Bangkok and Khun by Yoo, (among others) from highly renowned developers. Thonglor is Bangkok’s epicentre of lifestyle development with hybrid evolution places, household essentials stores, hospitability presences, beauty & wellness options, healthcare centres, supermarkets and a variety of F&B options.

Suites
The limited number of residential units (only four units per floor) and private lobby lift feature, that delivers you right to your residence, give a feeling of complete solitude and seclusion despite living in a high-rise Residential building
Each suite boasts a spacious living, dining, and balcony lounging areas that is complimented by maximum height 3.2 meter ceilings.
A “Panoramic Adaptive Balcony” extends the side of each three-bedroom apartment, giving superior natural light and ventilation, a major selling point of the TELA Thonglor architecture design and functional.
Residences are fully fitted and well-designed spacious area with fully kitchen appliances from highly Italian brand such as BInova & Bertazzoni.
Floors are made from the premium quality compressed marble for all bathroom, western kitchen and engineer oak wood with size 8”x75” for all bedrooms and living area.

*Actual show unit taken at TELA Thonglor, co-event with Fendi Casa by DMHOME

- In-house concierge
- Lifestyle activities service menu
- Convenience living services
- 24 Hr Security patrol
- Advanced digital CCTV monitoring system
- Controlled access system to residential units & facilities
Flexibility in design
A unique characteristic to TELA Thonglor is the flexibility with which the interior architecture has been designed. Allowing non-loading walls to be knocked down to extend living areas, create extra bedroom space, or in some circumstances connect apartments by removing adjoining walls.
The extra flexibility offered means that apartment layouts can be made as family needs evolve, making it an ideal home to pass down the family line.
Facilities and amenities
The ground floor contains a lobby area, residents garden and children’s play area.
Ground floor
- Amber lounge with mini bar station
- Residential concierge desk
- Private meeting and discussion area
- Courtyard & Lawn- functional green landscape
- Alfresco seating with BBQ area
- Children’s play room
- Controlled pedestrian gate from Thonglor 13
- Electrical car plug-in charging station
- Car wash bay (basement)
The amenities floor, level six, described as a “true urban sanctuary”, hosts a 25m swimming Pool with shallow area for children, wet sun bed deck and a shaded pool bar as well as a gym, yoga room and steam rooms.
Amenities floor
- Shaded pool bar with pantry function
- State of the art fitness Centre with studio area
- Beauty treatment facilities
- Separate changing facilities (M/F) with steam room
- Residential club house & social room

Prices and availability
Having already achieved an 80% take-up rate, there is still availability for those looking to invest in the exclusive top-tier Thonglor condominium.
Units Sqm. Starting Price
- Two-Bedroom sold out
- Legacy suites (3 Bedroom) # of units 201 – 202 Sq.m. Starting Price 63 MB
- Tela sky villa (3+1 Duplex) Official launch September 2017
Thomas Underwood (Tom)

My background is in finance including working for some of Australia’s largest private firms.
I hold a Bachelor of Commerce, double majoring in accounting and finance.
I developed a keen interest in real estate investment from an early age
when my parents routinely dragged me to property inspections and auctions while growing up in Australia.
During the 90’s and 00’s I personally witnessed the power of astute property investment as the Australian real estate market saw a boom period


























